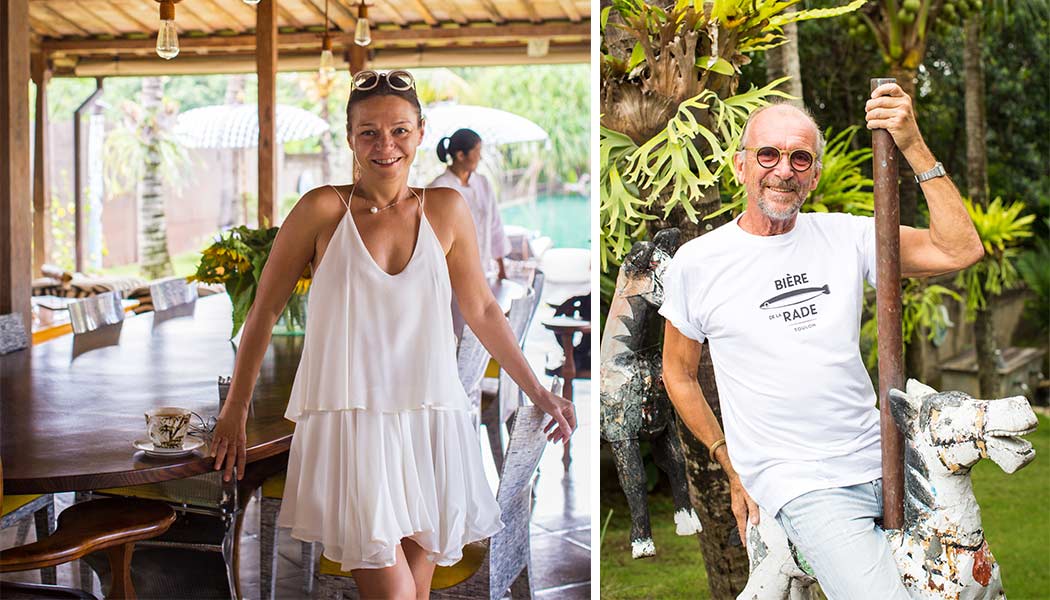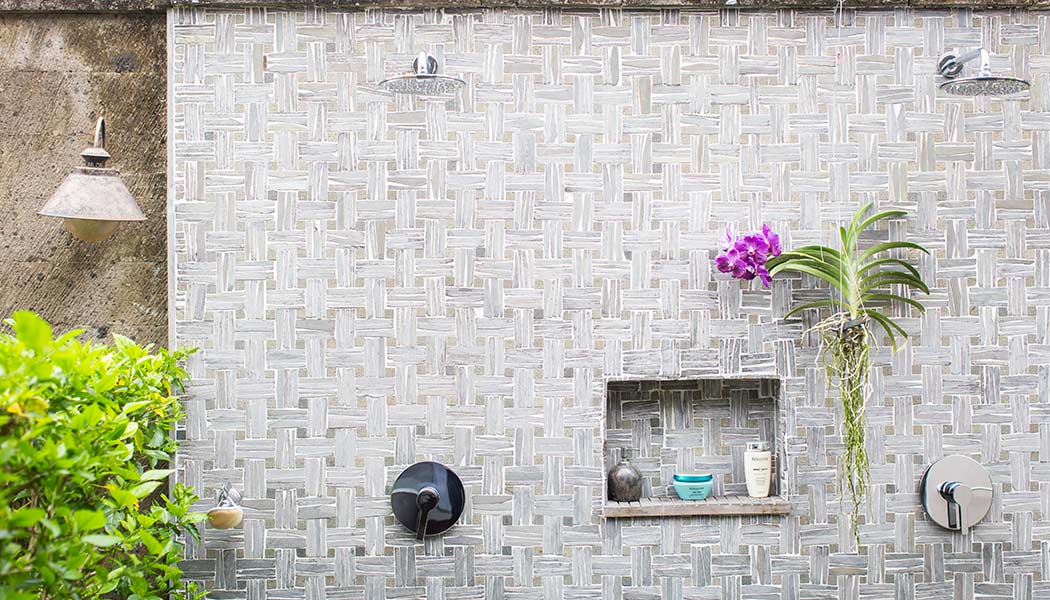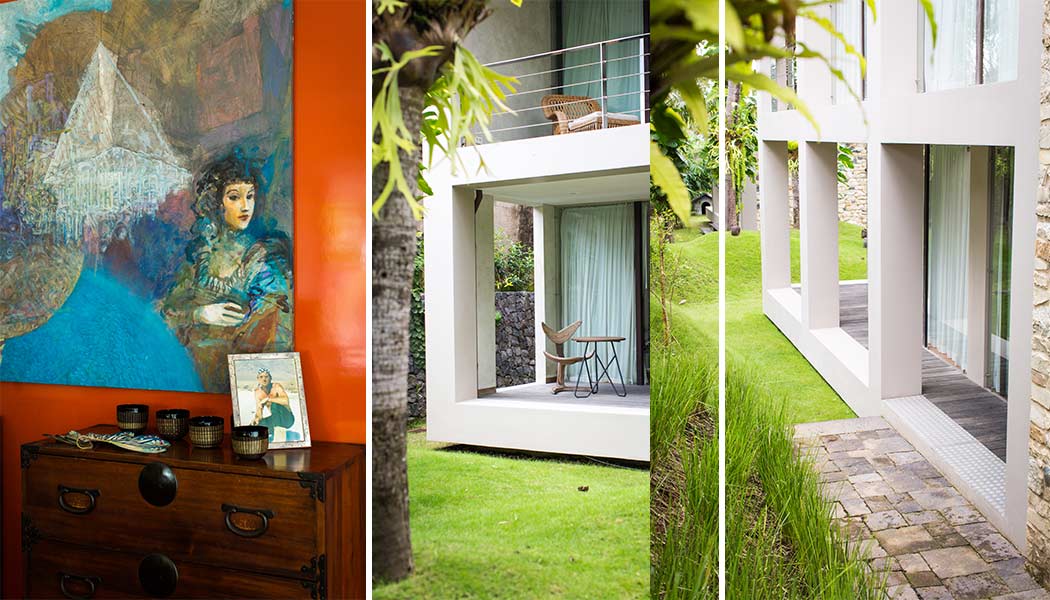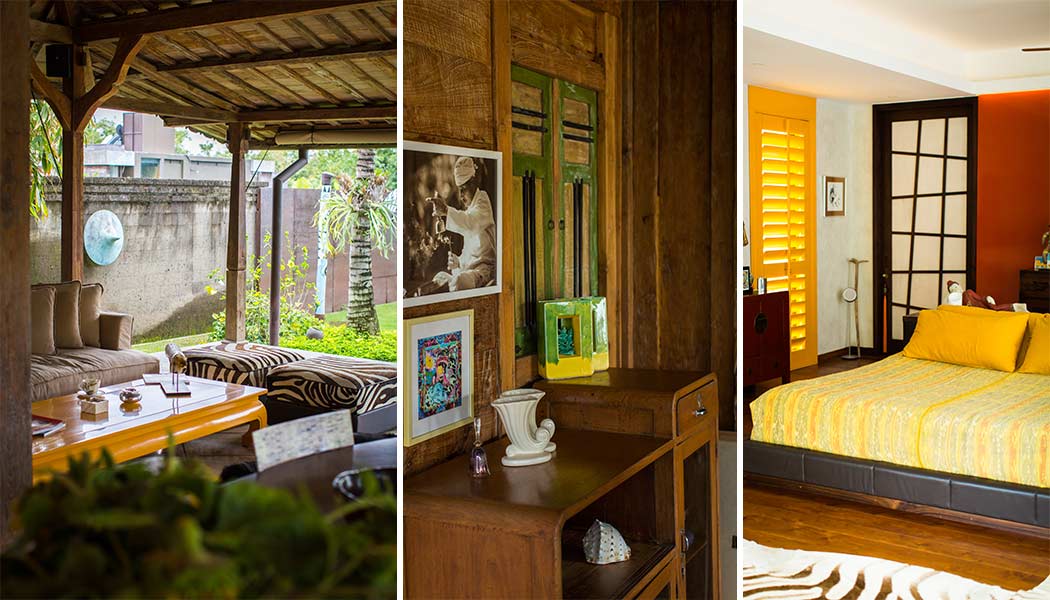Ondy Sweeting visits the stunning home of Pika and Pascal Chevillot. Photos: Dasha Almazova.
Bali is an amazing playground for those with a penchant for fine aesthetics and a sybaritic lifestyle. Restaurateurs Pika and Pascal Chevillot have distilled myriad cultural threads to create a Kerobokan villa that is part art museum, part travelogue and a superbly comfortable home.
The couple have transposed more than a few design features from their award winning restaurant Sardine, which is a stylish open-walled affair overlooking the kitchen gardens.
“We like to take advantage of the natural environment and make the most out of the indoor/outdoor living that we have. The house is similar to Sardine in the way that both are designed to allow us to live in a beautiful garden all year round,” says Pika.
A vast wooden joglo is the main living space and a dining table well suited for big family meals sits in the centre with plush couches to the side where a wall houses tribal PNG canoe paddles. The kitchen is minimalist with a red Boretti fridge – complete with a wine cooler – and matching custom cylindrical extractors above a sleek cooker that is a simple line of four burners. Beyond this room is an expansive back of house and quail hatchery.
A massive antique Javanese carved timber wall can be pulled across the front of the kitchen as a wall. “I studied stage design in Buenos Aries but moved to the Caribbean where there are not many theatres,” said Pika. “I turned to restaurant and nightclub design. It’s all connected because I am setting a stage and making a playground for a purpose. I have done the same here but it had to be comfortable and practical with a nice ambiance,” she says.
Three suite-size bedrooms and Pika’s art studio dot the grounds as individual buildings. A traditional Javanese gladak house, with the original paint work and the most beautiful roof tiles that required restoration before the space was livable. Glass has replaced large parts of the timber walls to add light to the living space that flows into a modern bedroom extension. The gladak is guarded by an ancestor statue from Flores, which the couple bought in Bali in 2002, shipped to their then home in LA where it resided for seven years and then returned to Bali where a it spent six years in a crate until it found its appropriate place by Pascal’s mothers residence.
Texture and colour changes are provided by stonewalls quarried from different types of stones.
“The stonewalls I did with three Javanese workers and we used five types of stone – all very different. I made a composition of the stones on the ground and changed them around like a puzzle until I was happy. Then it went up and I’d change a few more stones around. We liked it so much that we used it throughout the house.”
The master bedroom is really another joglo with a bar, lounge and a walled-in aquarium. Evidence of Pika’s painterly talent is on the walls alongside a fine collection that includes an original Quint on a concrete wall and photography from Nacivet. There is also a small mirror disco ball and a huge massage chair. The Joglo is fused to a big contemporary bedroom with bright yellow plantation louvers on the windows, a massive TV and a huge bed. The walls are cupboard space, in the fine minimalist tradition of hiding the detritus of life. The leafy view is serene and includes the sculpture garden on the roof of the studio. The dressing rooms and bathroom are chic with a stunning stand-alone steel covered tub and double outdoor showers. Double steel sinks are set on a bench made of bone marquetry by Ecole Des Beaux-Arts in Paris trained Etienne De Souza. This is Pika’s favourite space.
“I love our room and spend most of my time here. It is where we catch up and chat, watch movies together and relax. We designed the whole property to create spaces with privacy in mind.
Pascal’s mother lives with us and the kids come and go.”
The guest room is beneath the master suite and has decorative tribal posts from Kalimantan and Timor woodcarvings as wardrobe doors. The bathroom bench is enameled lava stone set against the raw concrete of the exposed retaining wall, which is hung with a natty backlit mirror.
Perfect for entertaining, the villa has big gardens planted with fruiting pomegranate and coconut palms on miniature bluffs and ridges landscaped into the garden, which has ponds and a citrus grove of Myanmar lemons.
The long rectangular pool has an al fresco dining space under an opulent canopy of flower-strewn vines and grapes. A large outdoor Jacuzzi is fenced by series of antique wooden horses that Pika repurposed into carousel ponies.
“Like most things here, I found them myself but the horses came from Jl. Kunti II. I put holes through them and added the poles.
While sipping wine with her two sweet Rottweiler’s Vodka and Bella loping around her feet, Pika admits the couple has acquired a unique collection. “There is a story attached to everything here but nothing is particularly expensive. It is simple and casual and things can get dirty. It is a house that is lived in and enjoyed.”














































